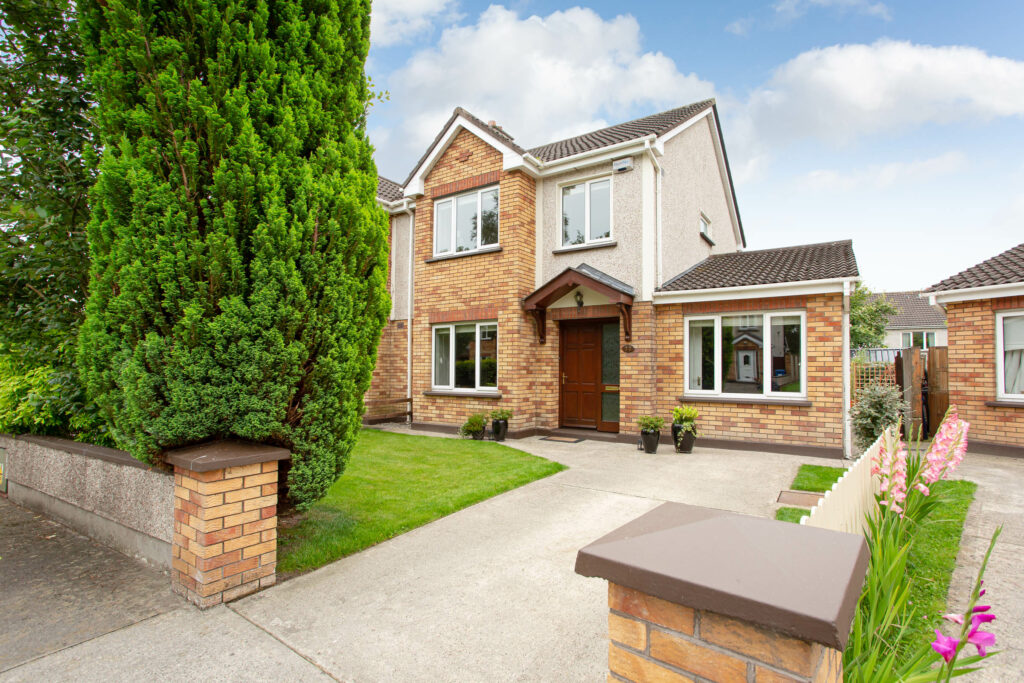
Farrelly & Southern are delighted to present this wonderful 3/4 bed semi-detached property to the market. Located in the sought after estate of Silken Vale, this house has been tastefully decorated by the current owners, the flow of this house is sure to impress.
On entering the property you are greeted with a bright entrance hallway with guest WC, open plan kitchen/dining room, utility room and home office which can be used as a playroom or a fourth bedroom. With the appliances included in the sale of this home, you will have the advantage of moving into a fully fitted kitchen and an extra large utility room. To the front of the property is a generous sized living room with open fire and double doors to the kitchen.
The first floor provides two double bedrooms, master en-suite and one single bedroom and family bathroom. The front of the property has a manicured private garden with parking and gated side entrance. The rear garden is mature and spacious with a lovely patio area for all your alfresco needs. Enjoy the sunny summers into the late evenings with the south west facing rear garden.
This property is within a short walk to the main street, train station and the bustling University town of Maynooth. With many popular restaurants and shops and on your doorstep it is sure to meet the needs of many potential buyers. Viewing is highly recommended to truly appreciate this beautiful home.
FEATURES:
ACCOMMODATION DETAILS:
Entrance Hall: 4.9 x 1.8 Alarm, Smoke Alarm, Coving, Ceiling Rose, Tiled floor
Downstairs WC: 1.6 x .8 WC, WHB, Mirror, Splashback
Kitchen: 6.1 x 3.1 Cream wall and base units, Splash back, Tiled floor, Access to rear, 2 ceiling lights, Single oven, Extractor fan, Integrated dishwasher, fridge/freezer
Utility Room: 3.03 x 1.8 Washing Machine, Dryer, Sink, Cream wall and base units, Tiled splash back, Access to rear. Living Room: 5.5 x 3.3 Open Fire, Wooden Surround, Ceiling Light, Wall light x 2, Ceiling rose, Coving, Tiled floor, TV point, Venetian Blind
Office/Playroom/Fourth Bedroom: 4.8 x 2.7 Tiled floor, Coving
Landing: 3.1 x 1.9 Carpet, Ceiling light, Smoke alarm, Stira to Attic
Bedroom 1: 4.7 x 2.9 Built in Wardrobe, T&G Floor, Ceiling light, Venetian blinds
Ensuite: 2.4 x .9 WC, WHB, Shower, Mirror, Shaving light
Bedroom 2: 3.3 x 3.2 Ceiling light, T&G Floor, Venetian blinds
Bedroom 3: 2.7 x 2.3 Built in wardrobes, T&G Floor, Venetian blinds Bathroom: 2.2 x 1.9 WC, Shower, WHB, Mirror, Shaving light, Venetian blind, Electric shower