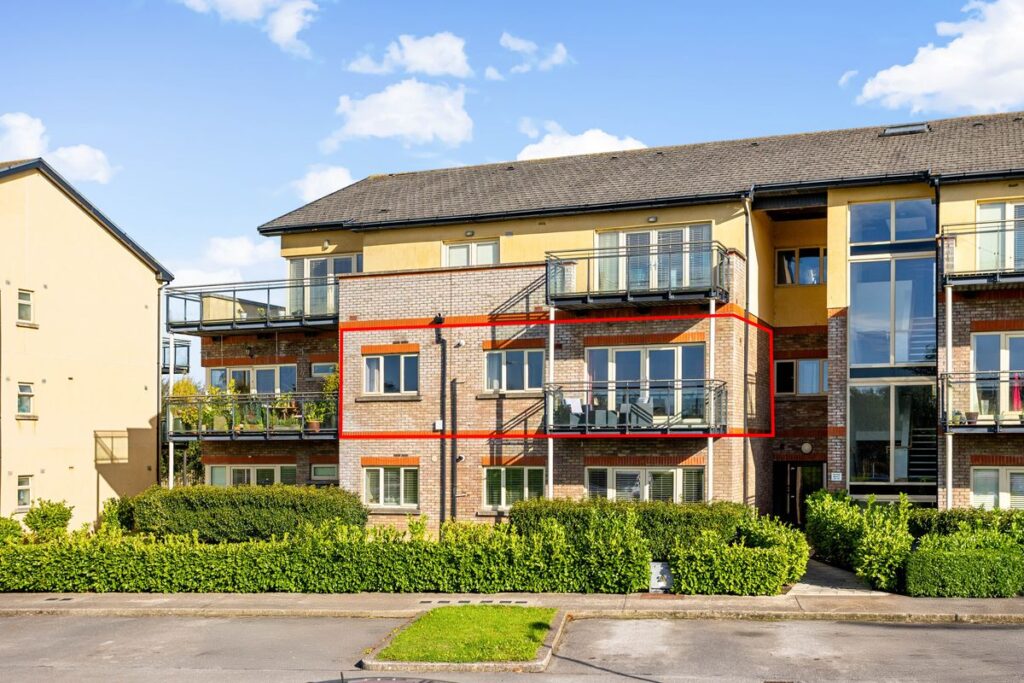
Farrelly & Southern are delighted to present this superb 2 bedroom first floor apartment to the market in excellent condition This apartment is in superb condition and will interest anyone that is looking for a property they can just walk in and unpack their bags. Occupying a prime position in the heart of the development and overlooking a well-maintained green area, No. 30 The View offers a bright, well-proportioned layout with quality finishes throughout. Welcoming entrance hallway, open-plan kitchen/dining/living area with modern fitted kitchen, two generously sized bedrooms with built-in wardrobes, ,master bedroom with ensuite and main bathroom. South-west facing balcony – perfect for enjoying sunlight throughout the day and soaking up the sunny evenings. With ample communal parking to the front and lift access in the block, this property blends comfort with convenience. Newtown Hall is a popular mature estate in Maynooth, well looked after by the management company and no shortfall of green areas to the children to play. Superbly located in Maynooth, Newtown Hall is close to the train station, bus services and motorway links. Within a short walk of the Maynooth town centre with its abundance of amenities. There are numerous schools catering for all levels of education in Maynooth, Maynooth University, alongside leisure and shopping facilities. Maynooth is well known for its many food and drink establishments offering great choices. Dont miss the opportunity to view this beautiful apartment. Book to view. Please Note: We have not tested any apparatus, fixtures, fittings, or services. Interested parties must undertake their own investigation into the working order of these items. All measurements are approximate and photographs/floor plans provided for guidance only. FEATURES: c. 100 m2 2 bedroom apartment First floor South west facing balcony Lift access Intercom Wired for alarm Gas fired central heating Walnut floor throughout Built in Wardrobes Master ensuite Accommodation : Entrance Hall 10.30m x 3.40m 33.79ft x 11.15ft Engineered walnut wooden floor, ceiling light x 2, alarm panel and intercom Storage Closet 1.20m x 0.80m 3.94ft x 2.62ft Shelving Kitchen/Living 7.50m x 3.90m 24.61ft x 12.80ft Cream wall and base units, walnut worktop and tiled splashback. recessed lights Bedroom 1 5.20m x 3.50m 17.06ft x 11.48ft Sliderobes, engineered walnut floor and ceiling light. En-suite 2.00m x 1.50m 6.56ft x 4.92ft WC, WHB, shower, tiled floor and splash back, extractor fan, ceiling light. Bedroom 2 4.10m x 2.50m 13.45ft x 8.20ft Built in wardrobes, ceiling light and engineered walnut wooden floor. Bathroom 2.30m x 1.70m 7.55ft x 5.58ft WC, WHB, Bath, Mirrored vanity unit, extractor fan, ceiling light, tiled floor and partly tiled floors.