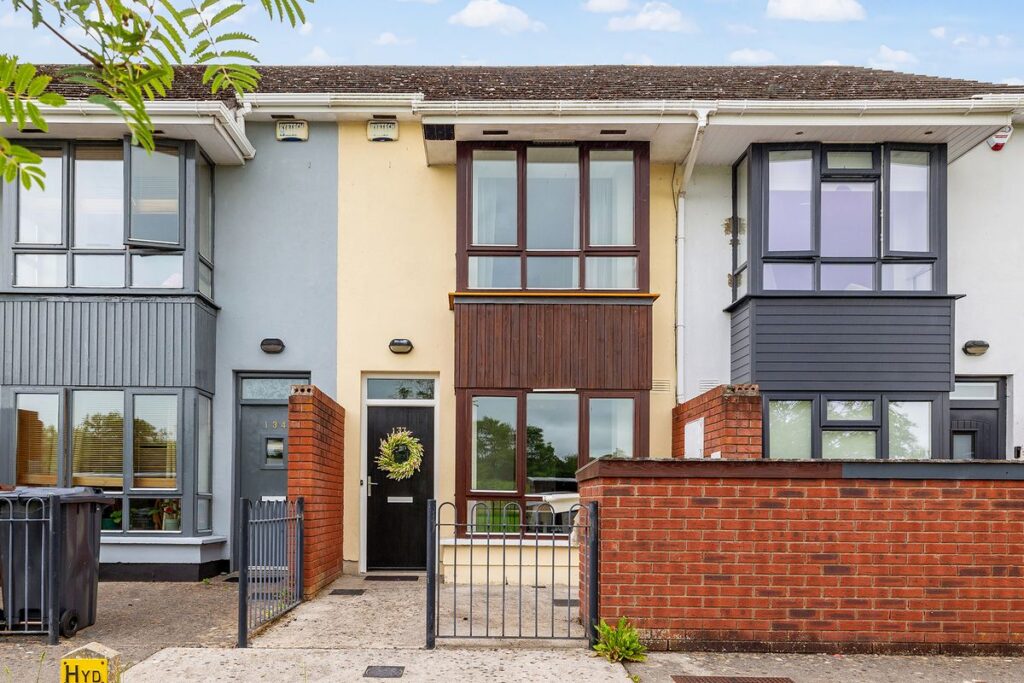
Farrelly & Southern are delighted to present No. 133 Chambers Parkâ€â€a beautifully maintained and attractively presented two-bedroom, three-bathroom mid-terrace home, ideally situated in the popular and well-established Chambers Park development in Kilcock.
Enjoying a peaceful position overlooking a spacious green area, this bright and thoughtfully laid-out home extends to approx. 816 sq. ft. (75.8 sq.m.) and has been recently repainted throughout. It offers a private rear garden, off-street parking, and a comfortable, modern layout suited to a variety of buyers.
Upon entering, the hallway features tiled flooring and leads to a practical utility room with space and plumbing for both a washing machine and dryer, along with a seperate guest WC. To the front of the property is a well-lit kitchen/dining area, complete with a bay window framing views of the green. To the rear, the living room offers a welcoming space with French doors opening onto a low-maintenance garden with paving and a steel shedâ€â€perfect for outdoor relaxation.
Upstairs, there are two generously sized double bedrooms, both with fitted wardrobes. The main bedroom benefits from an en-suite and overlooks the green to the front, while the second bedroom enjoys a view of the garden. A well-appointed main bathroom and a hot press for additional storage complete the first floor.
Outside, the front of the property includes a small enclosed area and non-allocated parking spaces. Additional features include gas-fired central heating and a peaceful, family-friendly setting within this settled estate.
Built c. 2006, No. 133 is just a short walk from the heart of Kilcock village, where you'll find a variety of shops, cafes, schools, and amenities. Residents can also enjoy the nearby Royal Canal Greenway and benefit from excellent transport links including Kilcock Train Station, regular bus services, and the M4 motorway.
Accommodation :
En-Suite 1 1.68m x 1.54m 5.50ft x 5.06ft
Main Bedroom 5.08m x 3.69m 16.66ft x 12.11ft
Bathroom 1.75m x 2.04m 5.75ft x 6.68ft
Bedroom 1 3.69m x 2.57m 12.12ft x 8.42ft
Hotpress 0.68m x 0.75m 2.24ft x 2.45ft
Downstairs Bathroom 1.69m x 1.25m 5.55ft x 4.08ft
Laundry Room 1.69m x 1.25m 5.55ft x 4.08ft
Kitchen 5.30m x 2.39m 17.40ft x 7.83ft
Sitting Room 3.70m x 3.45m 12.13ft x 11.32ft
Entrance Hall 6.05m x 1.88m 19.85ft x 6.17ft